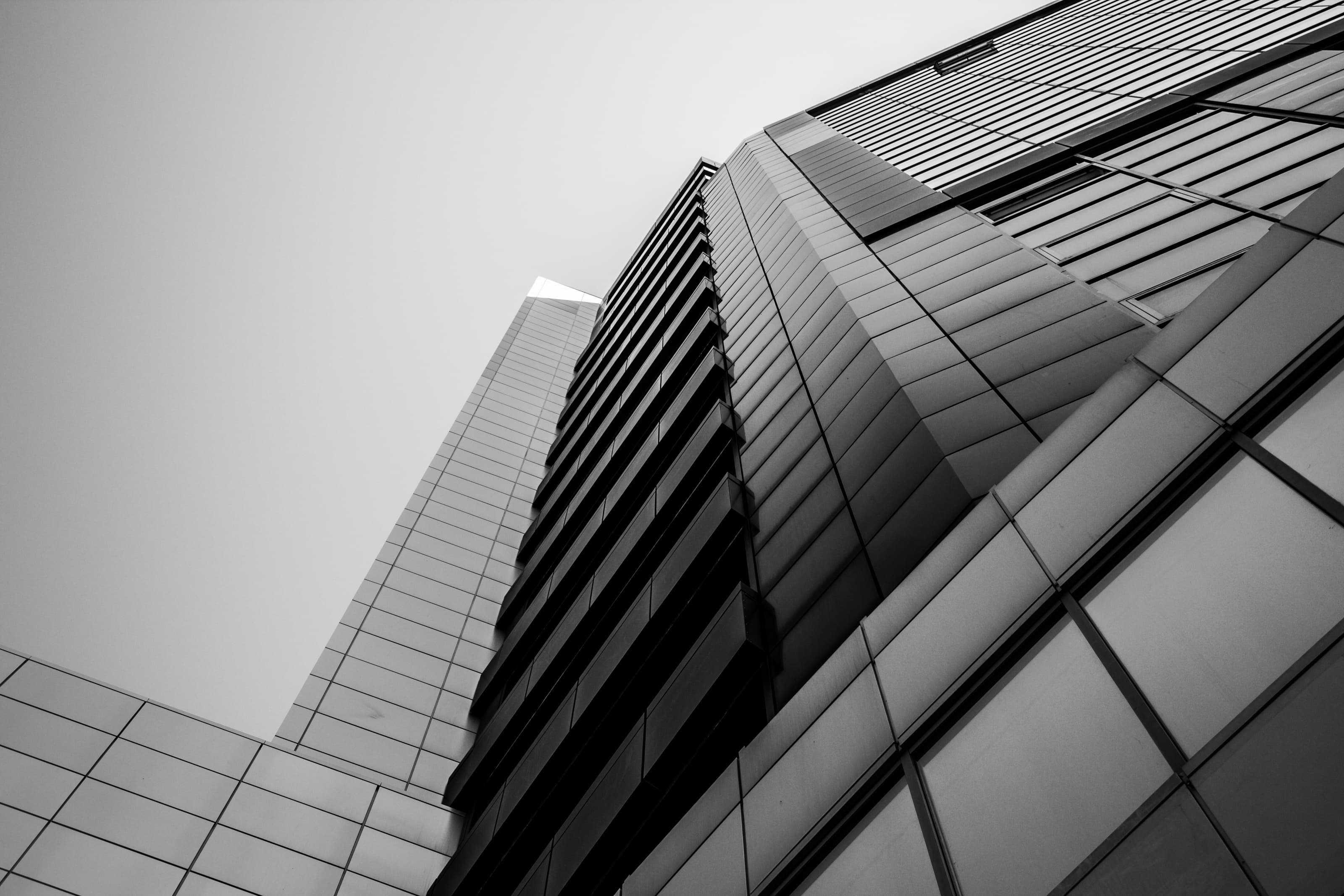
Industrial Projects
Explore our portfolio of exceptional building projects that demonstrate our commitment to quality and innovation.
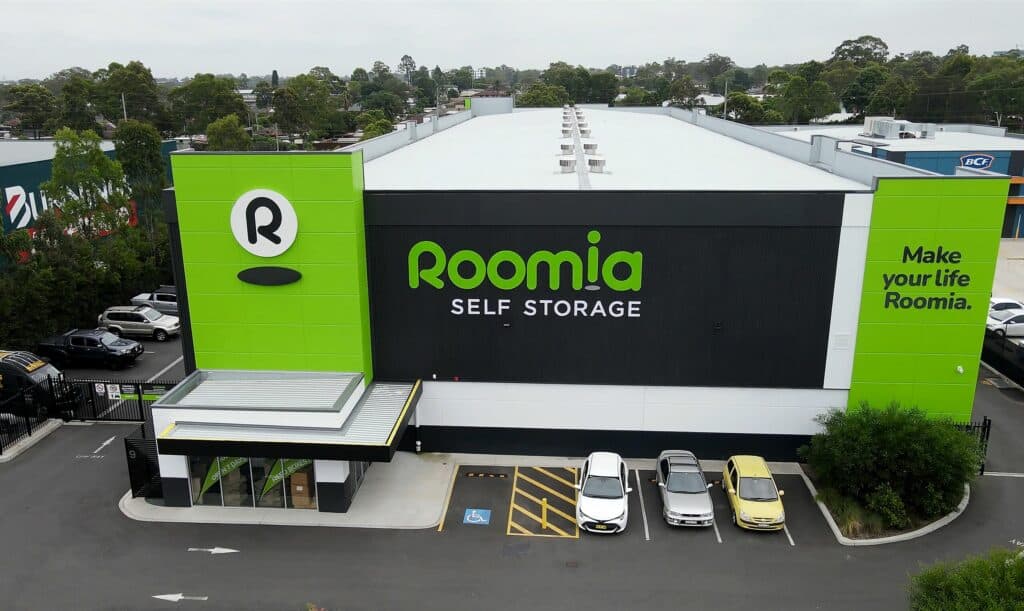
Roomia Oran Park
The building consists of new construction of a four storey self-storage building, with associated landscaping, known as Roomia Self-Storage. The building is proposed to be a concrete frame structure with lightweight cladding system and glazing to the façade.

National Storage Lansvale
This new addition sits within a well-established retail and industrial zone, adjacent to high-density residential areas.
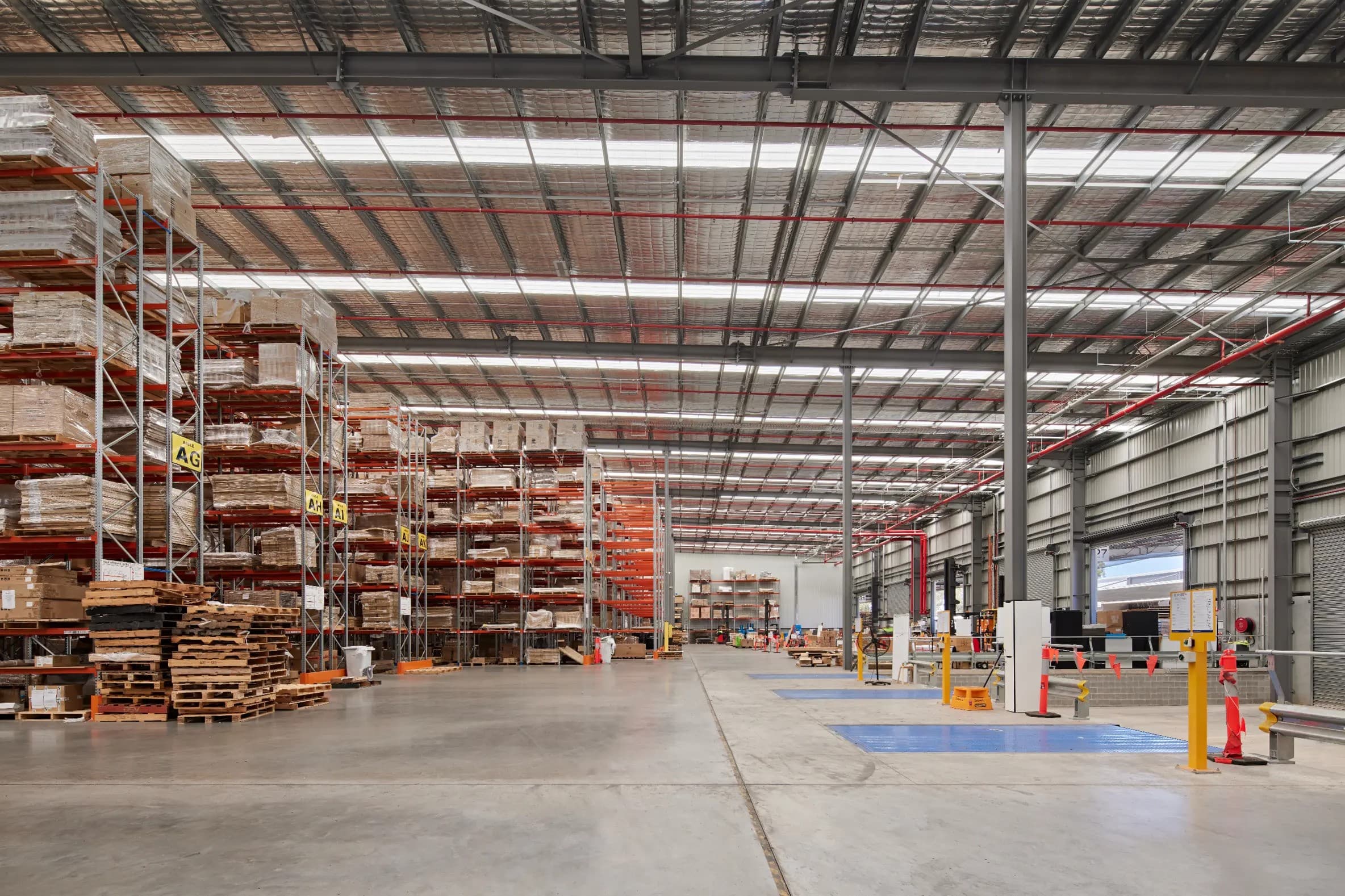
Gateway@ Smithfield
This industrial project involved the design and construction of a large distribution centre across two buildings with a combined floor area of 40,000m2.

Nepean Private Hospital Expansion
The project involved a four-storey expansion of the existing hospital building offering additional car parking, operating theatres and two levels of specialist consulting suites.

Santa Sophia Catholic College
This project involved the design and construction of a vertical 6 storey catholic school in the new suburb of The Gables for Catholic Education Diocese of Parramatta. The school opened in 2021 and can accommodate up to 1860 students and 130 staff.

Bombala Multipurpose Service Expansion
The design is still at early stages but the issues are yet to be resolved as the design develops.

Bomaderry High School upgrade
The project involved multiple planning pathways for different buildings including a Complying Development Certificate and Crown Works Certification.
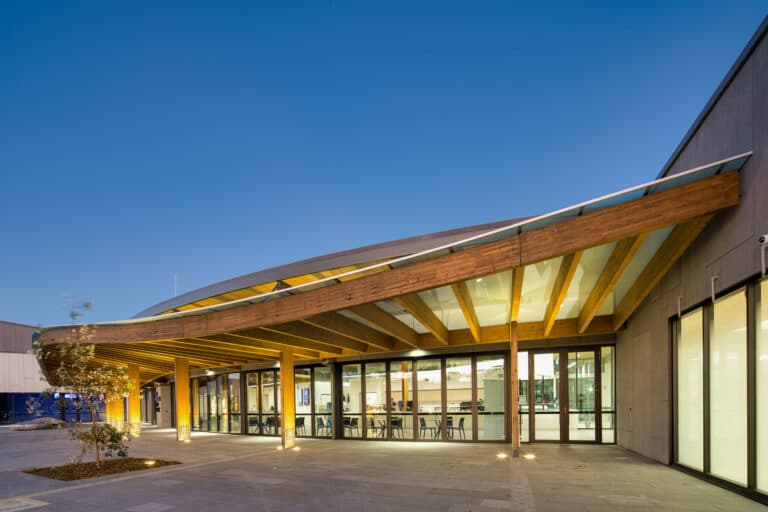
Bay Pavilions, Batemans Bay NSW
A new iconic gateway to the region the building had challenges of co-locating performance and aquatic functions by creating two distinct pavilions. One houses three pools, a gymnasium and waterslide tower, while the other boasts a 350 seat black box theatre, back of house facilities, rehearsal room and art studios.

Iress Fitout
Codex provided certification services for the development, working closely with the project team at Spaceful to deliver this fitout for IRESS, a market-leading financial services software company, now based at this address.

Storage King Mascot
The building consists of new construction of a nine storey self-storage building, with associated landscaping, known as Storage King Mascot.
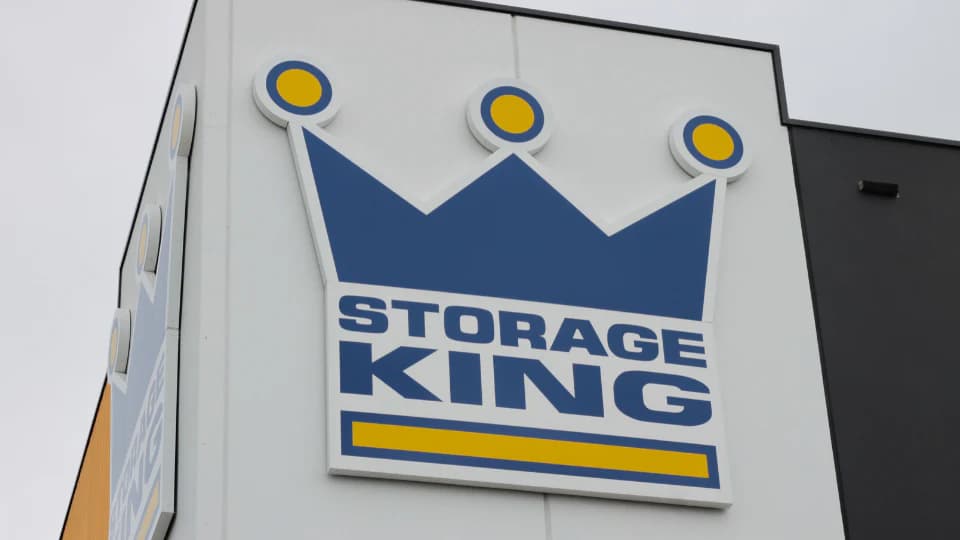
Storage King Girraween
The development will include a five storey self-storage facility (total floor area of ~ 11,700 m2) with associated office/administration area, dedicated loading/unloading dock, and self-storage enclosures throughout the remainder of the building.

Racing NSW Stabling Developments
A Newmarket style major training centre will be developed in close proximity to Sydney to future proof the industry and provide trainers with an opportunity to acquire their own training base as an asset for their businesses.

St John's Primary School, Riverstone
The construction of facilities at St Johns Riverstone, Primary School. Construction involves a new 2 level, 12 classroom plus library building and associated car parking and external works, refurbishment and extension of two existing classroom buildings, refurbishment of a 2 level admin building and an out of hours school care building.
About Industrial Projects
Codex Building Consultants partners with leading industrial developers - including Goodman, Dexus, and Stockland - to provide certification and compliance advice for large-scale industrial projects. We understand the regulatory and operational complexities of logistics, warehousing, storage facilities and manufacturing environments. Our team ensures every project meets the required safety, accessibility, and performance standards while supporting efficient project delivery. From distribution centres to industrial estates, we deliver clarity and confidence at every stage of the approval process.